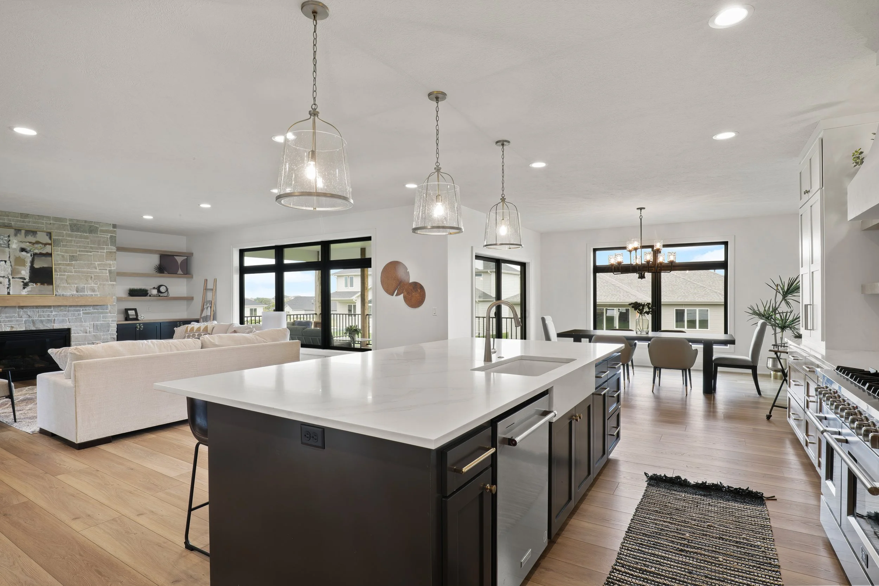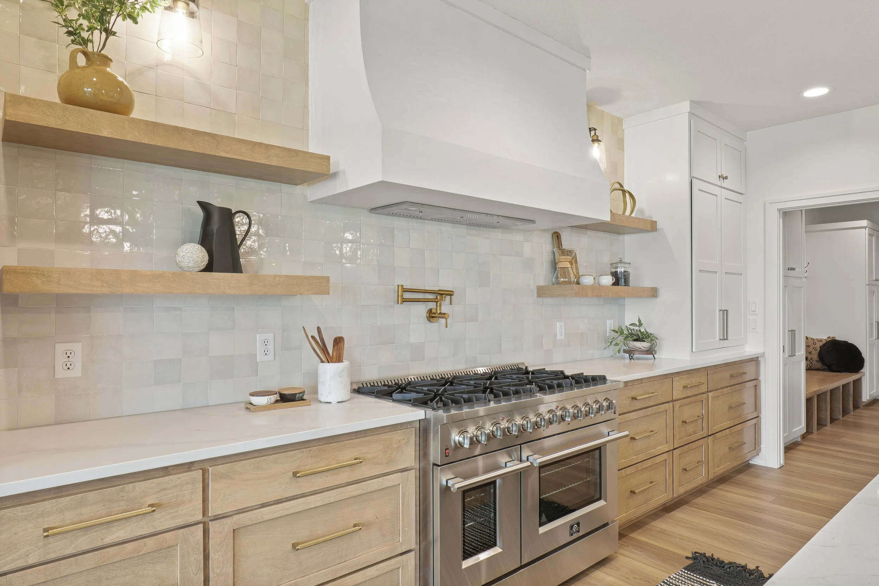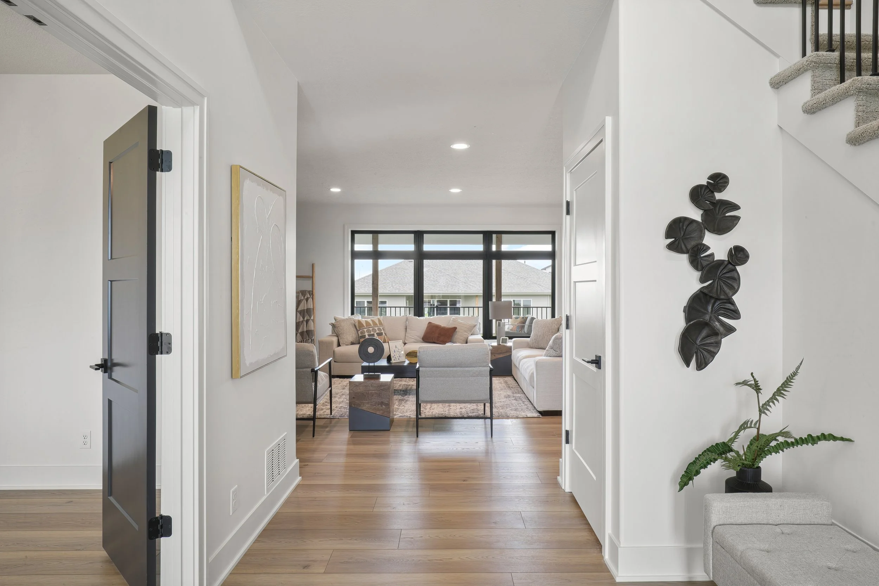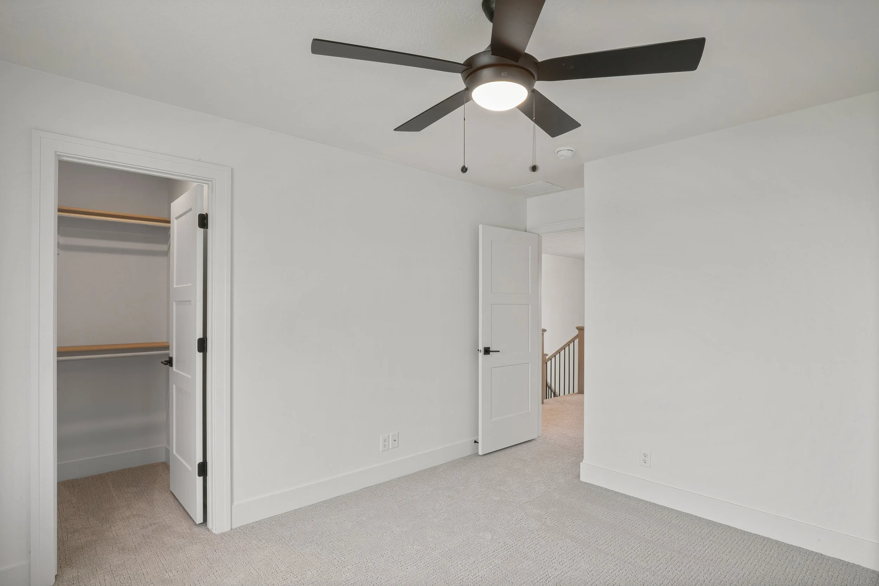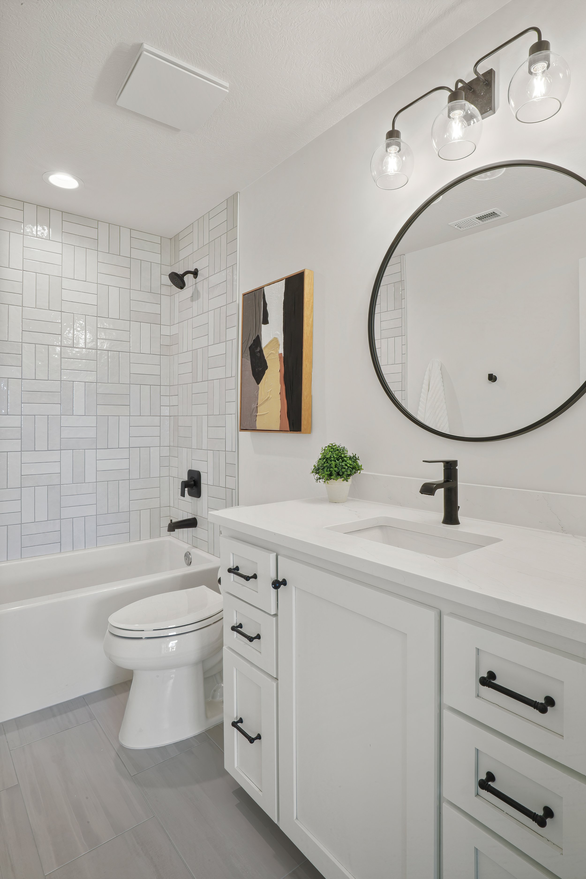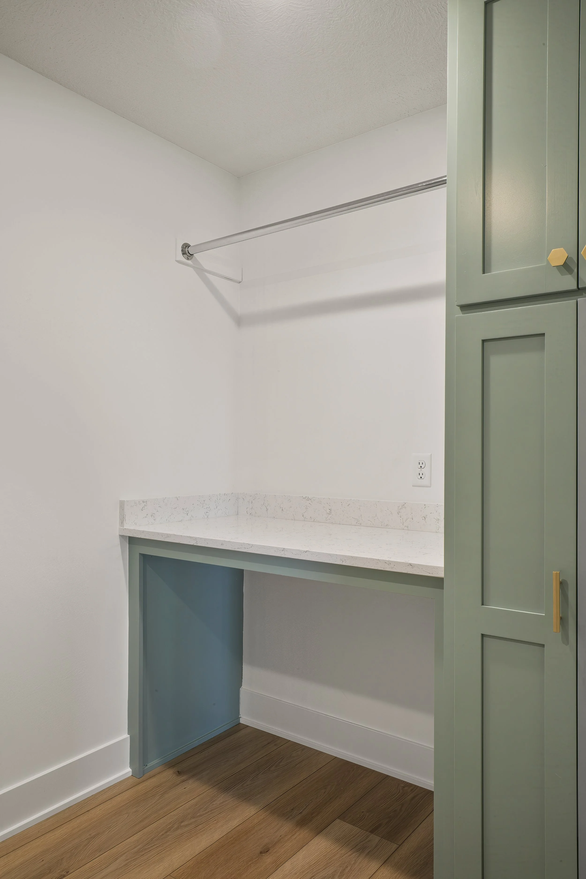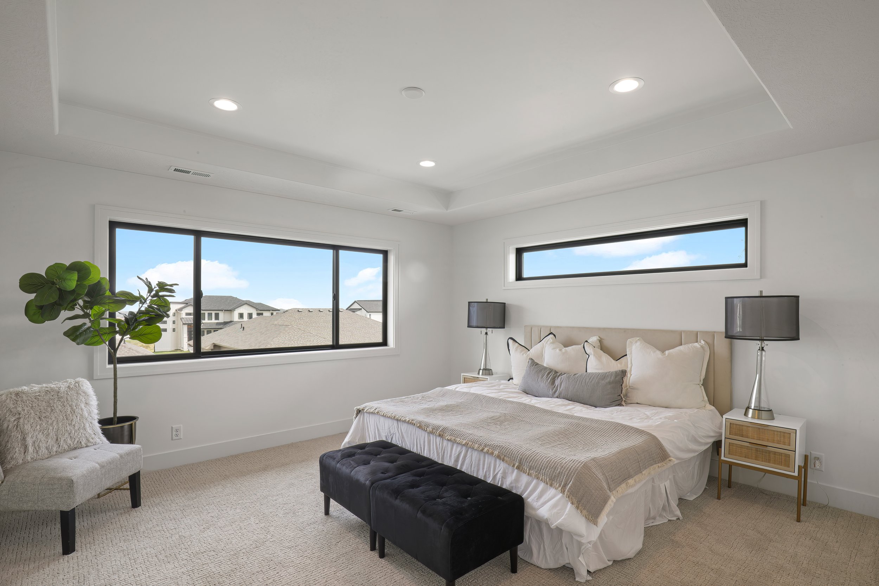The Austin
4 Bedroom, 4 Bathroom, 4 Car Garage
Finished above grade: 3,333 sq foot (main floor is 1,633 sq foot & second floor is 1,700 sq foot)
Finished basement: 1,200 finished sq foot
(finished basement has an additional bedroom and bathroom)
Garage: 1,111 sq foot
This home is designed with an abundance of space and storage, ensuring every room feels generously sized. The main floor features an open floor plan with a massive island, a 48-inch chef’s stove, and a large pantry with enough room for an extra fridge or freezer. The living room has a large 48 inch fireplace surrounded by built in cabinets and shelving. Additionally, you can find a convenient drop zone with several hooks and built-in cabinets, as well as a dedicated office space.
Upstairs, you'll find 4 spacious bedrooms, 3 bathrooms, and a practical laundry room. The master suite is a true retreat, featuring a walk-in tile shower, a soaking tub, a large vanity, and an exceptional primary closet (the size of most bedrooms!!) complete with a built-in dresser.
The expansive 4-car garage, with its high ceilings, provides ample space for additional storage, a golf simulator, and/or a gym area. The unfinished basement presents further opportunities, with potential for another bedroom, a bathroom, a wet bar, and additional entertaining space.


