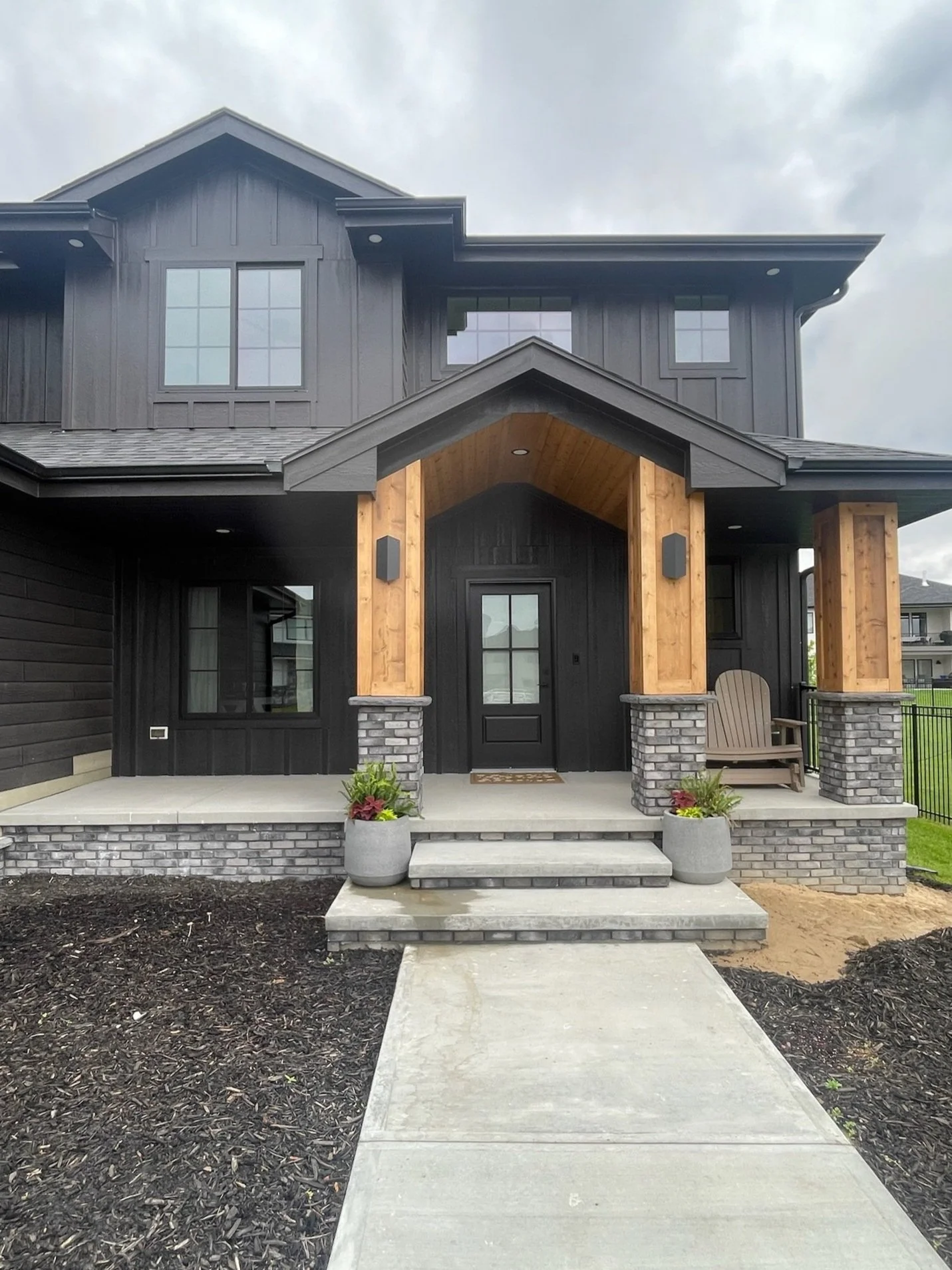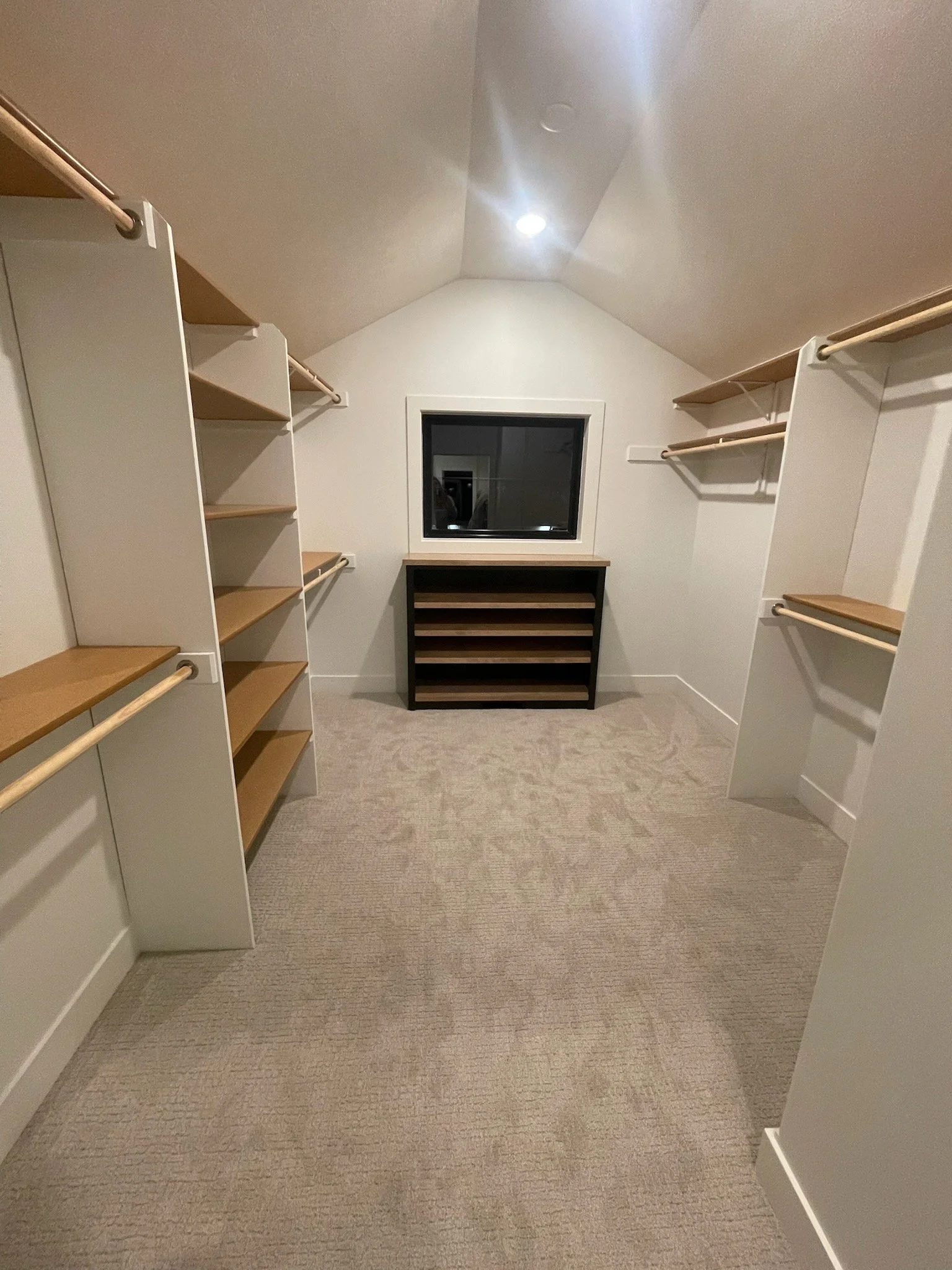This elegant home welcomes you with an oversized two-story entry on the main floor, leading to a thoughtfully designed space that includes a drop zone, a stylish powder bathroom, and a modern kitchen with a large walk-in pantry designed for an additional sink and fridge/freezer. The dining area and living room, featuring a cozy fireplace and built-in cabinets, create a perfect setting for relaxation and gatherings. A versatile office with a walk-in closet adds to the main floor’s functionality. Outside, the huge three-car garage with tall ceilings provides ample space for storage and parking, along with convenient access to the backyard.
Upstairs, the second story offers 4 spacious bedrooms, 3 well-appointed bathrooms, a practical linen closet, and a dedicated laundry room for convenience. The primary suite serves as a luxurious retreat, featuring a large walk-in shower with 3 shower heads, his and hers vanities, a linen closet, and an oversized walk-in closet.
The basement provides opportunity for expansion, with the potential to include an additional bedroom and bathroom. It also accommodates a wet bar, a large entertaining space, and ample storage, making it a versatile extension of the living space.
The Tatum
4 Bedroom, 4 Bathroom, 3 Car Garage
Finished above grade: 2,792 sq foot (main floor is 1,393 sq foot & second floor is 1,399 sq foot)
Future Finished basement: 1,042 finished sq foot
(Finished basement will have the potential for an additional bedroom and bathroom)
Garage: 1,197 sq foot








